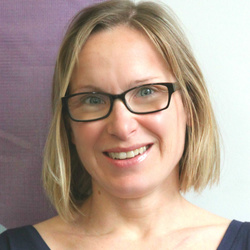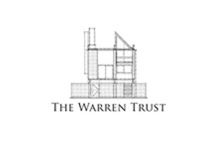
- Project Title
- Parkbridge House
- Description
- NZIA Canterbury Architecture Awards winner 2017. The historic McKellar House apartments were demolished after the Feb 11 Christchurch earthquake, and the client rebuilt a single executive residence within the existing Parkbridge apartment grounds with views to Hagley Park. The brief included generous living areas and bedrooms and contemporary architecture that would respect the historic flavour of old McKellar House but would serve as a contemporary home for modern life. Visual and physical connection to the Parkbridge shared grounds and Hagley Park were key drivers in the building’s planning and form. Bedrooms and living areas are located over three levels connected by a dramatic triple height entry and circulation space. Photograph by Simon Devitt.
Visit www.fourwallsarchitecture.co.nz for more information and images.
- Year of Completion
- 2016
- Type
- House
- Role
- Project Architect
Loading....











